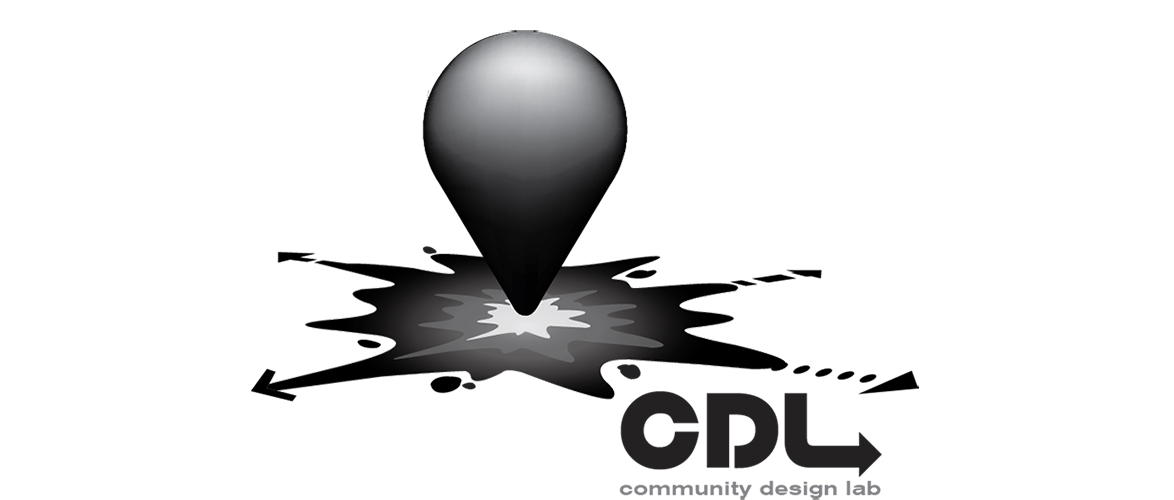Coe College
Location : Cedar Rapids, Iowa
Partners : Coe College, Blue Zones, Blue Zones Student Steering Committee, Coe College Sustainability Team, Neighborhood Liaison, Neighborhood Associations
After analyzing existing conditions and engaging students, staff and faculty members of Coe College, the CDL team was able to prioritize five sites on campus for design exploration. The resulting master plan assessment proposes design solutions as well as a goal of permeation in order to improve daily flow between the surrounding neighborhoods and campus.
Back to Civic + Institutional
- 1. Coe Bell was identified as a priority site for an edible landscape. This site will act as a catalyst for further development of edible landscapes and inclusion of edible plants throughout campus.
- 1. Coe Bell was identified as a priority site for an edible landscape. This site will act as a catalyst for further development of edible landscapes and inclusion of edible plants throughout campus.
- 1. Coe Bell was identified as a priority site for an edible landscape. This site will act as a catalyst for further development of edible landscapes and inclusion of edible plants throughout campus.
- Coe College Gage Perspective Espalier © ISU Community Design Lab
- 2. The Gage Memorial Union was the most identified space for a sustainability project. The design addresses sustainable landscape and building design to include a green roof for edibles that can be brought into the Dining Hall.
- 2. The Gage Memorial Union was the most identified space for a sustainability project. The design addresses sustainable landscape and building design to include a green roof for edibles that can be brought into the Dining Hall.
- 3. This design showcases a new surface, sustainable parking area proposed for the northwest side of D Avenue in conjunction with the fitness center expansion. The creation of a sustainable parking lot will serve as a model for future parking lot improvements at other locations around
- 3. This design showcases a new surface, sustainable parking area proposed for the northwest side of D Avenue in conjunction with the fitness center expansion. The creation of a sustainable parking lot will serve as a model for future parking lot improvements at other locations around
- 4. The Quad offers opportunities for multiple scales of design that provide space for large events, recreational activities and more intimate, quiet locations for studying and relaxing.
- 4. The Quad offers opportunities for multiple scales of design that provide space for large events, recreational activities and more intimate, quiet locations for studying and relaxing.
- 4. The Quad offers opportunities for multiple scales of design that provide space for large events, recreational activities and more intimate, quiet locations for studying and relaxing.
- 5. The entry into campus between Stuart Hall and Peterson Hall was identified as a site with significant stormwater concerns. This site provides an opportunity to utilize stormwater management as an artistic display.
- 5. The entry into campus between Stuart Hall and Peterson Hall was identified as a site with significant stormwater concerns. This site provides an opportunity to utilize stormwater management as an artistic display.
- 5. The entry into campus between Stuart Hall and Peterson Hall was identified as a site with significant stormwater concerns. This site provides an opportunity to utilize stormwater management as an artistic display.


















